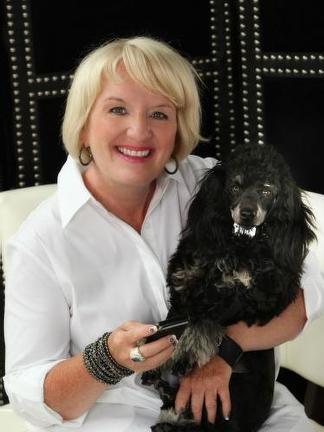



Steven Green, Sales Representative




Steven Green, Sales Representative

Phone: 905.845.4267

326
LAKESHORE
ROAD
EAST
Oakville,
ON
L6J1J6
| Neighbourhood: | Waterfront Communities C1 |
| Condo Fees: | $856.16 Monthly |
| No. of Parking Spaces: | 1 |
| Floor Space (approx): | 800 - 899 Square Feet |
| Bedrooms: | 2 |
| Bathrooms (Total): | 2 |
| Amenities Nearby: | Hospital , [] , Public Transit |
| Community Features: | Pet Restrictions |
| Features: | Carpet Free |
| Maintenance Fee Type: | Heat , Common Area Maintenance , Insurance , Water , [] |
| Ownership Type: | Condominium/Strata |
| Parking Type: | Underground , Garage |
| Property Type: | Single Family |
| Amenities: | Exercise Centre , [] , Party Room , Sauna , [] , Storage - Locker |
| Appliances: | Oven - Built-In , All , Window Coverings , Wine Fridge |
| Building Type: | Apartment |
| Cooling Type: | Central air conditioning |
| Exterior Finish: | Brick |
| Flooring Type : | Hardwood |
| Heating Fuel: | Natural gas |
| Heating Type: | Forced air |