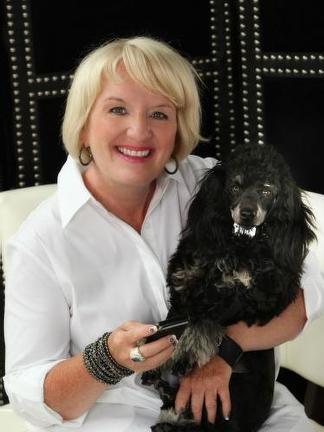



Jafar Hussain, Broker




Jafar Hussain, Broker

Phone: 905.845.4267

326
LAKESHORE
ROAD
EAST
Oakville,
ON
L6J1J6
| Neighbourhood: | 1036 - SC Scott |
| Lot Frontage: | 60.0 Feet |
| Lot Depth: | 266.0 Feet |
| Lot Size: | 60 x 266 FT |
| No. of Parking Spaces: | 6 |
| Floor Space (approx): | 2000 - 2500 Square Feet |
| Bedrooms: | 3+1 |
| Bathrooms (Total): | 3 |
| Bathrooms (Partial): | 1 |
| Features: | [] |
| Ownership Type: | Freehold |
| Parking Type: | Attached garage , Garage |
| Property Type: | Single Family |
| Sewer: | Sanitary sewer |
| Appliances: | [] , Dishwasher , Dryer , Sauna , Stove , Washer , Window Coverings , Refrigerator |
| Architectural Style: | Bungalow |
| Basement Development: | Finished |
| Basement Type: | Full |
| Building Type: | House |
| Construction Style - Attachment: | Detached |
| Cooling Type: | Central air conditioning |
| Exterior Finish: | [] |
| Foundation Type: | Concrete |
| Heating Fuel: | Natural gas |
| Heating Type: | Forced air |